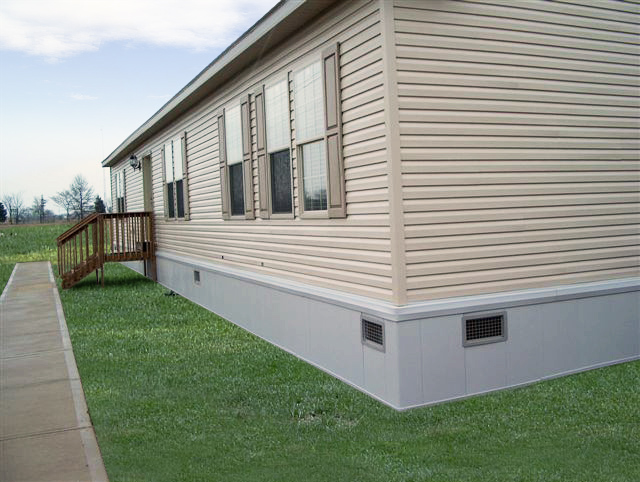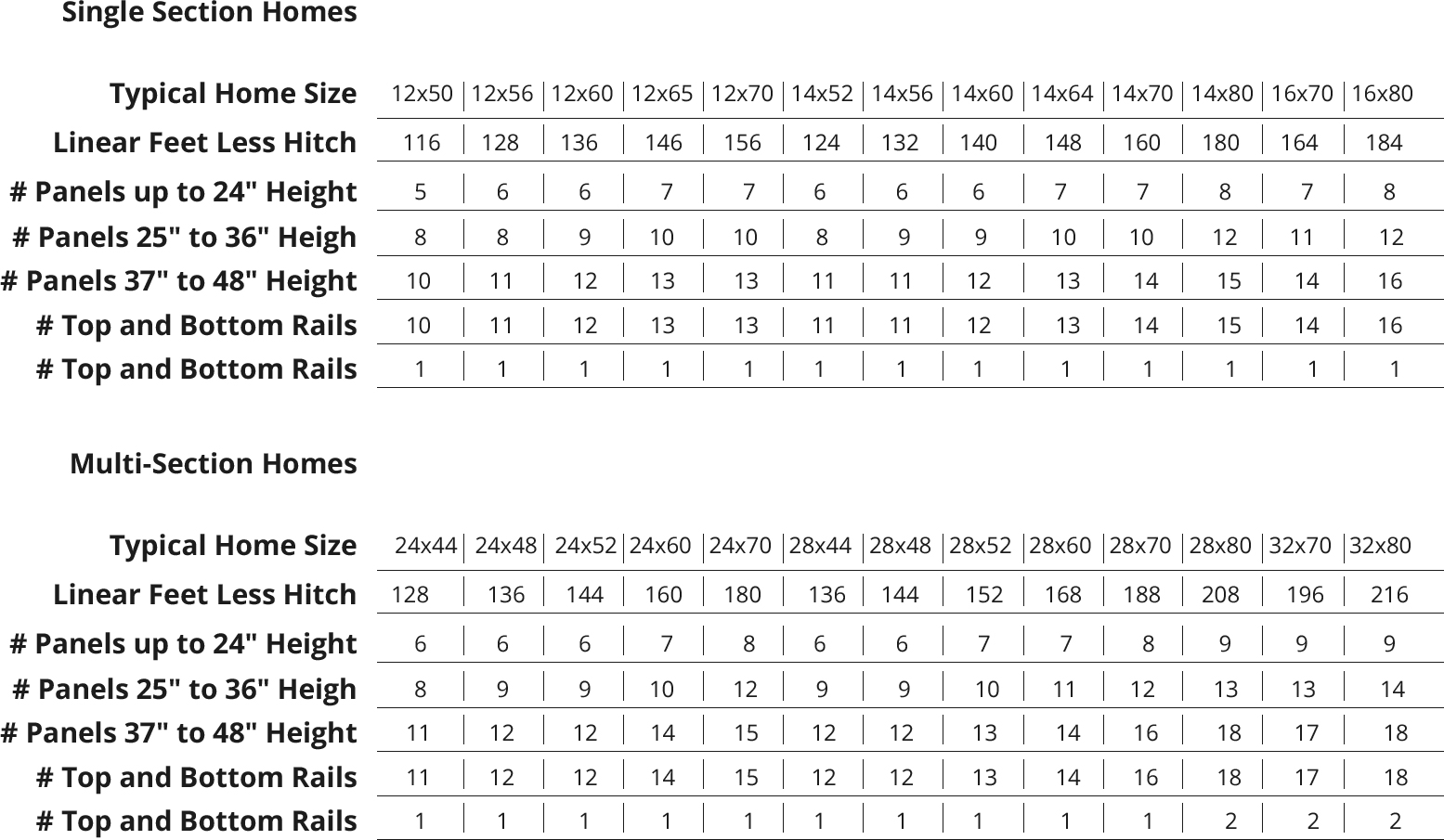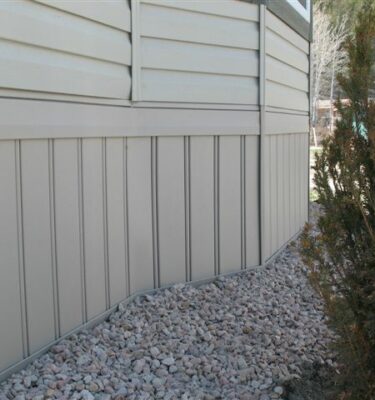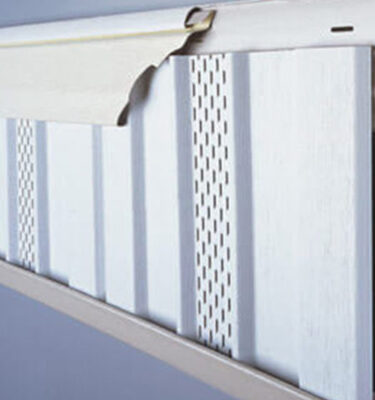Description
Features of Rapid Wall Skirting
- Vinyl with Clean Concrete Like Foundation Appearance
- 4′ Wide Panels Means Fast Installation, No Special Tools Required
- Installs Like Traditional Vinyl Skirting
- EPS Foam Backing, R-8 Insulating Value
- Foam Backing Stiffens the Panel Preventing Wind Blowout
Panel Calculation:
Panels are 4’W x 12’H – 1. Measure the perimeter of the home and measure the height from the ground to the bottom of the home. Example: The perimeter measures 160′ and the height off the ground is 36″. Divide 160′ by 4′ = 40′. For a 36″ height you will get 4 cuts out of each panel. Divide 40′ by 4′ = 10 panels needed.
Rail & Hardware Calculation:
The top front, top back and bottom rails are 12′ length. Divide the perimeter of the home by 12′. Example: The perimeter measures 160′. Divide 160′ by 12′ = 14 top and bottom rails. Each hardware kit will install up to 16 top and bottom rails.
Note: Don’t forget to measure around decks and porches.
Rapid Wall Sizing Chart
Colors
May not be exactly as shown

White

Gray

Almond

Clay

Beige

Tan




