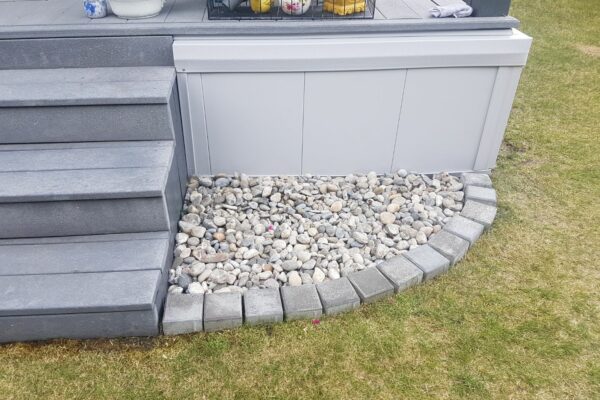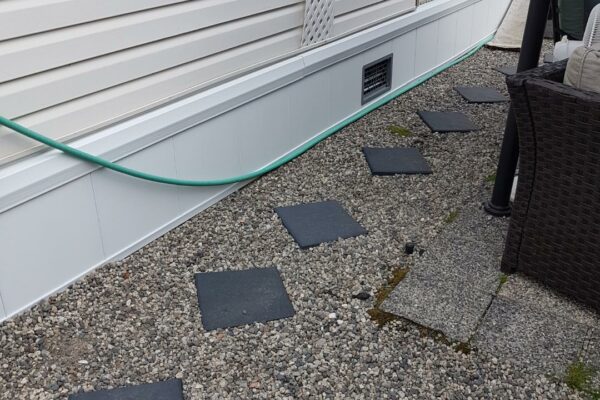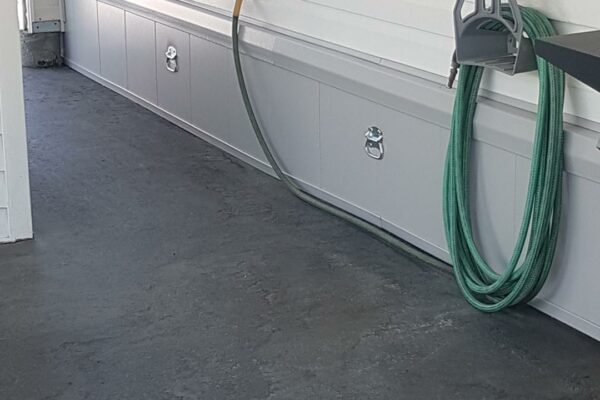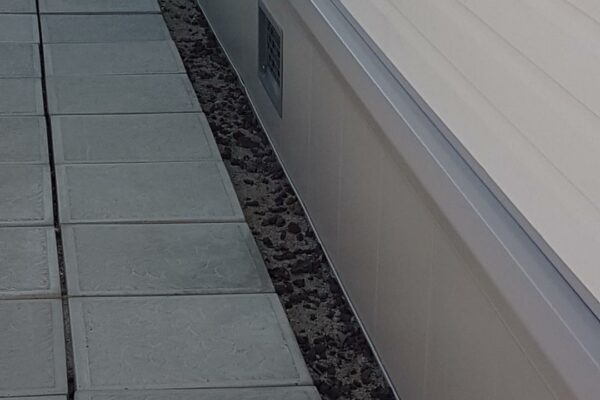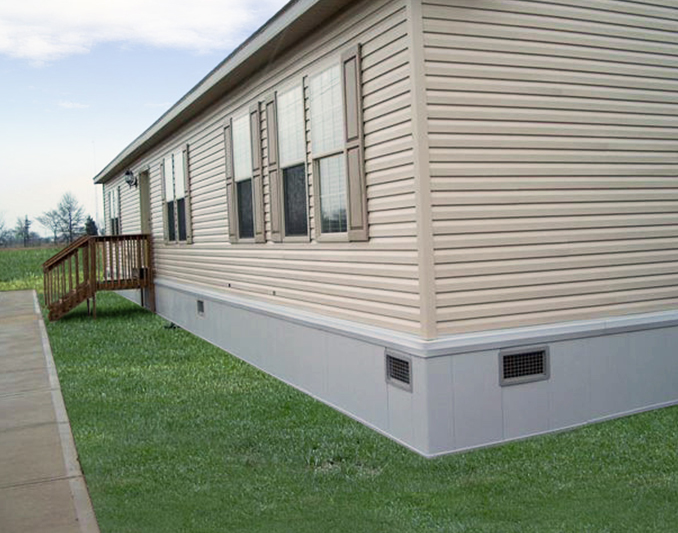
The Rapid Wall Perimeter Skirting System provides an excellent alternative to traditional skirting systems. Available in White, Grey, Tan or Clay, this siding has the look of a true concrete foundation for your manufactured or modular home. These panels provide an insulation factor of R9. They are shipped in 4′ x 12′ sections, so there are fewer visible seams. Foundation vents are available and are easy to install. No bracing is required, saving time and money.
Please contact us directly for warranty info.
Undermount/Corner
Note: Don’t forget to measure around decks and porches.
Rapid Wall Sizing Chart
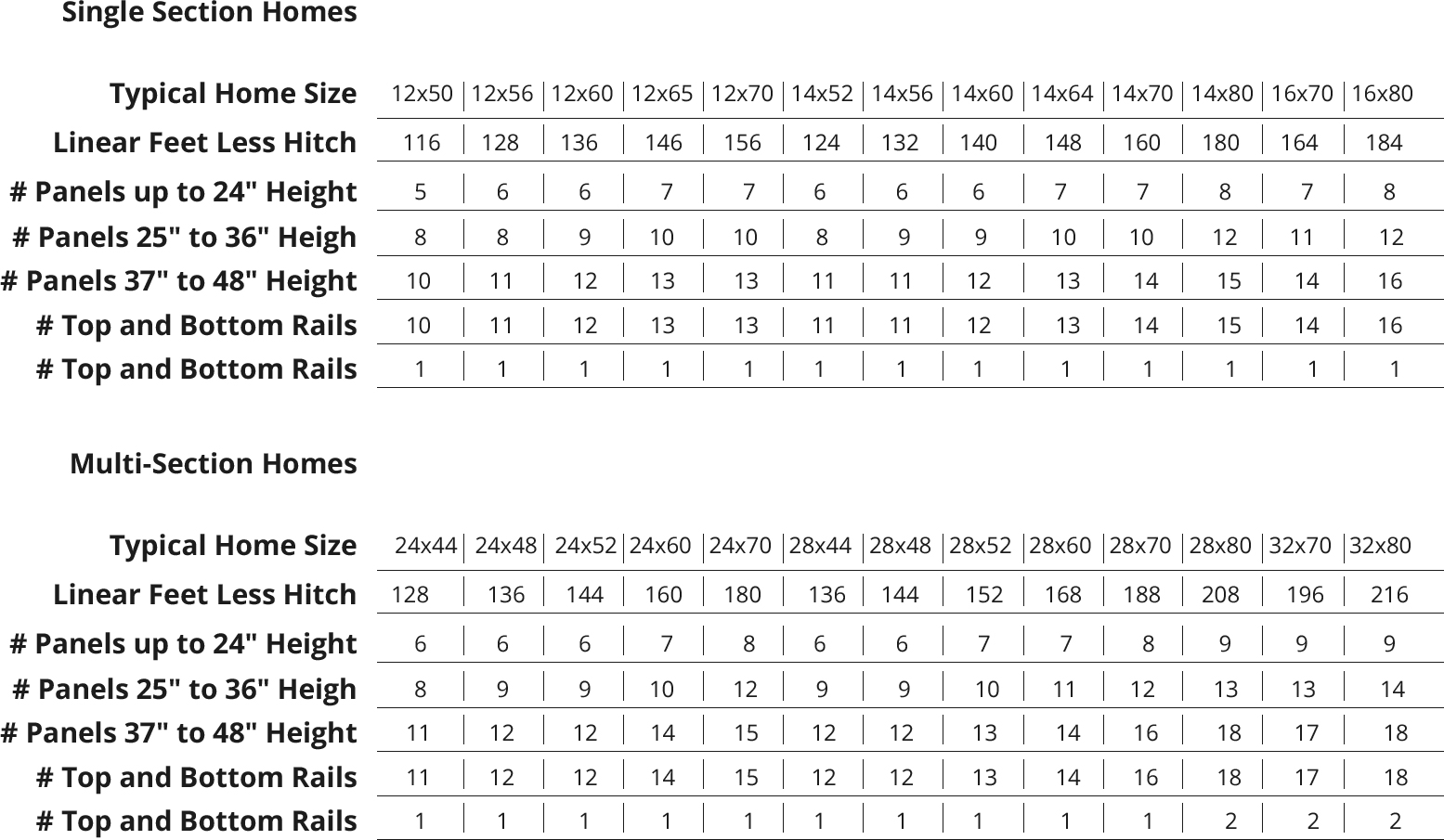
Colors
May not be exactly as shown

White

Gray

Almond

Clay

Beige

Tan

